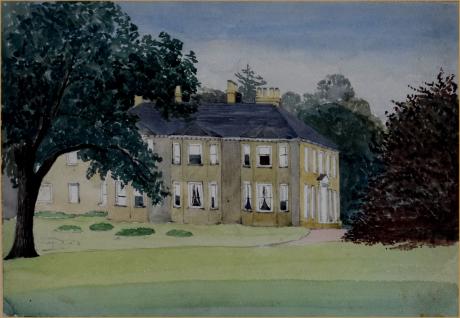inscribed and dated in the margin " Bilton Hall, Yorkshire 1867"
Small country house. Early-mid C18 with extensions and alterations c1865. Rendering lined in imitation of ashlar over limestone and brick, graduated slate roof. 2 storeys, 5 bays. South front: plinth; central 4-panel door with traceried fanlight in a Doric doorcase with detached fluted columns supporting a triglyphed frieze with paterae and dentilled pediment. 2-pane sashes throughout; round-arched window above entrance. Modillioned eaves cornice. Hipped roof. Stacks to left and right. Left return, (garden front): 3 canted bay windows, each with 2-pane sashes to each side on both floors; fine lead downpipe with fluted reservoir and lion badge on brackets to far left and right. Right return: deep moulded plinth to left 3 bays; central panelled door below fanlight with intersecting glazing bars in pedimented doorcase; 7 sashes as entrance front, those to right of door slightly narrower. Downpipes as south front. The north wing added c1865. Interior: the main entrance opens into a large hall with flanking principal rooms with C19 stone fireplaces. The inner hall contains a large 2-flight staircase with barley-sugar balusters and ramped handrail; the stair well is lit by a glazed ceiling and lantern above. The north entrance opens into a narrow passage linking the doorway to the main hall. To right of the entrance the kitchen contains a large C18 fireplace with sawn-stone surround and flanking recesses; to rear of the kitchen a corridor links the main hall to the service stair and small service rooms. The service stair is mid C18, of 2 straight flights with finely turned knopped column-and-vase balusters. The garden range has C19 fireplaces and 4-panel doors; the room to far left is a former estate office, with corner fireplace and access to a rear service entrance. The centre room has a large stone bolection-moulded fireplace. A brick barrel vault cellar with stone floor lies beneath this range. Bilton Hall was owned by the Snawsell family who sold it to Mr Iveson of Leeds c1700. Later in the C18 it was the property of the Plumer family. A copy of a painting dated 1792 in the posession of the current owners depicts the Plumer family in the grounds, with views across the lake of the south and east sides. The square building was either of ashlar or was rendered as now; the doors had narrow pedimented doorcases and the windows were set in probably stone architraves typical of the period. The C19 work involved the removal of the architraves and insertion of larger windows, as well as the construction of large bays to the south side. Such extensive alterations would have made the rendering very necessary. The large staircase hall may have been built into a rear courtyard. W V Crapp, Some historical notes on the parish and Church of St Helens, Bilton in Ainsty, 1973, p 7. J Hutchinson, 'Bilton Hall', York Georgian Society Annual Report, 1984, p 36.


