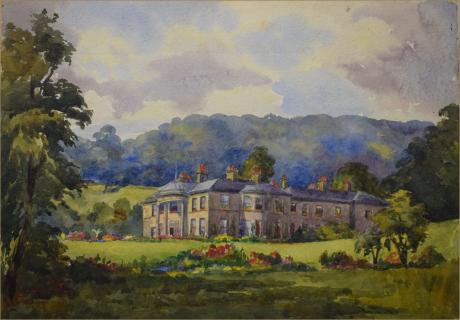inscribed and dated and signed with house guests signatures " 1893 / August 8th 21st / Francis Jay Thomas/ Bepie S Farrer, Harry Fletcher, E A Di Hibbert/ John H Monckton, J A Farrer, Christopher F Roundell, Ralph Payne , Minna Farrer Flora Meynell Pack Frank Farrer W Brodrick Thomas Percy J Hilehut Lucy J Thomas."
The Farrer family built the Hall as a gentleman’s country seat with a sporting estate. For centuries the family had lived on an estate near Clitheroe. In the 17th century they acquired by marriage a farm in the parish of Clapham and commuted between the two. In the 18th century a family dispute led to the patriarch moving permanently to the farm near Clapham. His grandson became a local lawyer, lived a successful life in the village to begin with but was later declared bankrupt and lost everything. His son, however, was made of sterner stuff, amassed a fortune in London and returned to Clapham to buy back everything his father had lost - plus a great deal more. He bought a village farm which he enlarged to become Clapham Lodge. He died soon after, leaving everything to his nephews James and Oliver, who went on to have the Lodge extensively enlarged and remodelled once again to become the Hall as it stands today. They also bought up many, many local properties, building up a shooting estate of over 30,000 acres, and remodelled the village to provide a suitable setting for a gentleman’s country seat.
The years 1820-63 were the expansionist heyday of Hall and estate. In 1925 the last Squire to live in the Hall died. His widow lived on in the building until 1937. From the start of World War II the Hall acted as home to first a preparatory school evacuated from the south coast, then a school for delicate children, then an outdoor education centre, its present role.
Ingleborough Hall 20.2.58 GV II* Formerly country house, now outdoor education centre. c1814. By William Atkinson for James Farrer. Ashlar, slate roof. South block has central staircase plan; north block contains service rooms, formerly built around open courtyard, now enclosed to form dining room. Greek revival. West entrance front: 2 storeys, 3 bays. Entrance has massive portico of engaged Doric columns in antis. Entablature breaks forward and has triglyphs, metopes and cornice with guttae; tall double-leaf doors, glazed with margin pane glazing except small unglazed panel at base. Recessed panel below flanking ground-floor windows; sashes without glazing bars. Upper floor sill band; C20 casements to upper floor windows. 2 parallel ridge stacks to hipped roof. South garden front: 2 storeys, 7 bays. Central 2 storey bow of 3 bays has 4 engaged Doric columns, entablature and lead dome. 3 French windows to ground floor (former drawing room) have moulded surrounds and ears. 4 ground floor windows have sashes without glazing bars; upper floor sill band. 7 upper floor windows have C20 casements. 2 parallel ridge stacks to hipped roof. Interior: entrance hall has 4 Greek Ionic columns of polished crinoidal limestone; palmettes to necking and egg and dart motif and volutes to capitals. Geometrical stair has stone treads, wrought iron balusters and ramped, wreathed handrail. Principal ground floor rooms retain moulded cornices of palmettes and anthemia. Birthplace of Reginald Farrer (1880-1920) botanist. Source: H M Colvin, Biographical Dictionary of British Architects 1600-1840 (London, 1978), p 76.
This remarkable piece of civil engineering – and I suppose social engineering – owes its origins to the Farrer family, who in the nineteenth century remodelled the landscape of their estate, creating plantation woodlands, a lake and other features, and concealing the public right of way so that it burrows under the ornamental drives of their park.
They were an extraordinary family, since in 1893 they built a hydro-electric plant, using the waterfall from the lake, and supplied the house, the church and streetlights in the village. The most famous member of the family was Reginald Farrer (1880-1920), a wildly eccentric and tragic figure, who was born and bred in the village. He became one of Britain’s greatest horticulturalists, a plant hunter who was obsessed with alpine species and undertook many dangerous and physically arduous expeditions to collect saxifrages, primulas and other fragile, rare and beautiful plants.
Farrer brought these home and grew them on in the gardens at Ingleborough Hall, together with less delicate specimens – the rhododendrons which he planted there still flourish. It’s an extraordinary story – many of the plants we grow in our rockeries and patio tubs were first introduced a century ago by Farrer, and indeed at least some descend from the actual specimens he brought back to Yorkshire.
It seems that this reclusive, tortured soul was only really happy when he was high up in the Dolomites or the Mont Blanc range, searching in the snows for the jewel-like colours of those little plants, and yet now we can go to the garden centre and buy a pot for £2.95.
Central to it all was Ingleborough, for there some of the rare survivals of Britain’s own alpine flora grew. And at the foot of the mountain, the dark woodlands, rushing streams and subterranean routeways of Farrer’s estate remind us of the quirks of local history.


