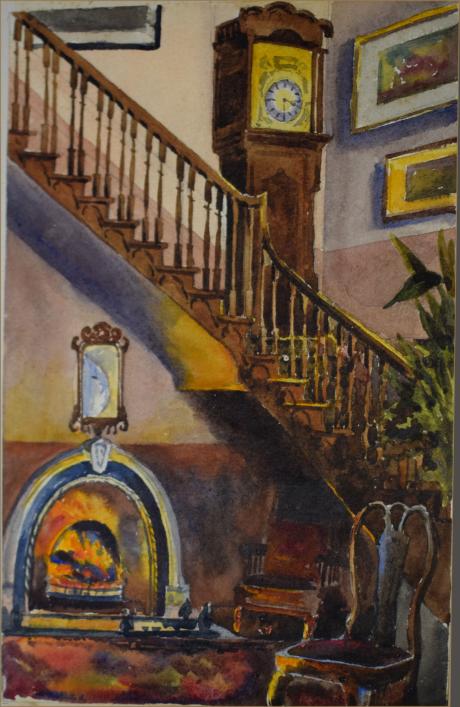inscribed and dated and signed by house guests " January 5th-9th 1893/ Adolphus M Duncombe, G A Needham, E J Granet , G P Granet , Beatrice Duncombe "
SE 35 SE NORTH DEIGHTON SPOFFORTH LANE
House. Early-mid C19 with mid C20 addition. Rendered; purple slate roof. 2 storeys, 3 x 2 bays with rear service wing, the central bay of main front projecting slightly. Central 6-panel door with fanlight under a Tuscan porch which was added mid C20. 8-pane sashes flank the entrance, the remainder are 16-pane sashes, all with projecting sills. Cast-iron gutters. Hipped roof with pink gritstone banded stacks to left and right, behind the ridge. Left return: French window left, 16-pane sash right and 2 similar to first floor. Right return: French window left, a large square recess with inserted sash to right; three 16-pane sashes to first floor. Interior. Large entrance hall with fine staircase of 2 straight flights; the
balustrade to stairs and landing has slender vase balusters and a ramped handrail. 4-panel doors. Moulded ceiling cornice, segmental-arched recess and late C18 pine fireplace to ground floor, left. 2 late C18 - early C19 fireplaces to first floor.

